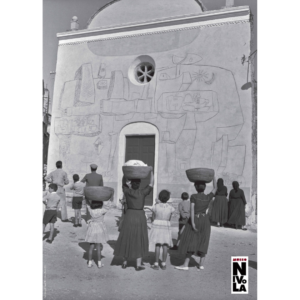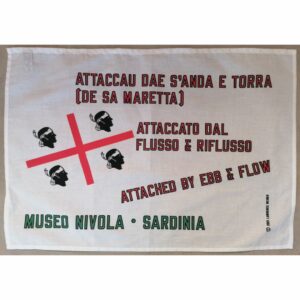Poster “Pergola-village”
Poster “Pergola-village”
Poster “Pergola-village”
Size: 68x48cm
€7,00
20 in stock
Poster “Pergola-village”
Size: 68x48cm
Pergola-village, come Orani, in Interiors, January 1953
The artist presented the intervention, designed for his hometown, with a series of drawings published in the column “Interiors to come”, dedicated to the unrealized works of architects and designers. The idea, born after his stay in Sardinia in 1952, was very simple: it involved whitewashing the houses in the village, painting a blue plinth on each one, and connecting them to each other by means of lives. Both the pergola and the white plasters with the blue plinth were elements of the local architectural tradition. Pergolas were still quite common in Orani; the artist, however, imagined extending them from each block to the one opposite, so as to cover the streets with a green ceiling that in summer would offer shade and coolness while in winter, once the leaves fell, he would let the sun’s rays penetrate . The urban space would thus have acquired the characteristics of intimacy of the domestic environment, creating a propitious backdrop for collective life. Only the main square was to remain uncovered, “emphasizing the typical Mediterranean use of a large enclosed room in the city”. Here a large sculpture-architecture in the shape of a tower should have been built, a sort of vaguely anthropomorphic nuraghe that housed four of the archetypal characters by Nivola. The pergola-village also included – to be built next to or as an alternative to the tower – a second powerfully plastic figure, made of square blocks and with a small cubic head, intended to celebrate a characteristic trade of Orani, that of the bricklayer, who was status of the artist’s father and to whom he himself had been educated.
(The synthesis of the arts, by Giuliana Altea and Antonella Camarda)





